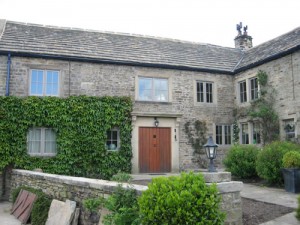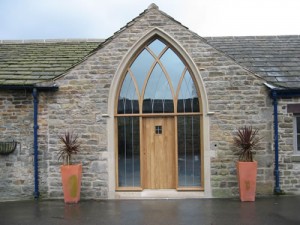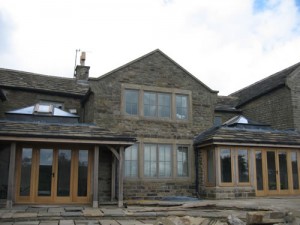Client: Private Client – Refurbishment of Existing Property
Project: Birks Green Farm – Sheffield
We were chosen to complete this supply and install contract due to the specification required. Our client was to extend his main living area into the adjoining barn, creating a large entrance hall, elevated ceilings and a master suite, including a bathroom and dressing room all complete with exposed Oak trusses.
A high specification, yet traditional in appearance windows and doors were required
We supplied custom made Aluminium/Timber casement windows, doors and bi-folding doors left with natural wood internally and “Pebble Grey” aluminium externally to keep the external aesthetics sympathetic to the local surroundings.
The windows were fitted with Softcoat Low E and Argon filled glazing and modern ironmongery. Due to the exposed location, performance and low maintenance were the key factors.
We were also commissioned to manufacture and install the Main Entrance Combination Screen and Door. This was designed by the architect and manufactured from European Oak, polished with Fiddes Oil and detailed with traditional mouldings.




